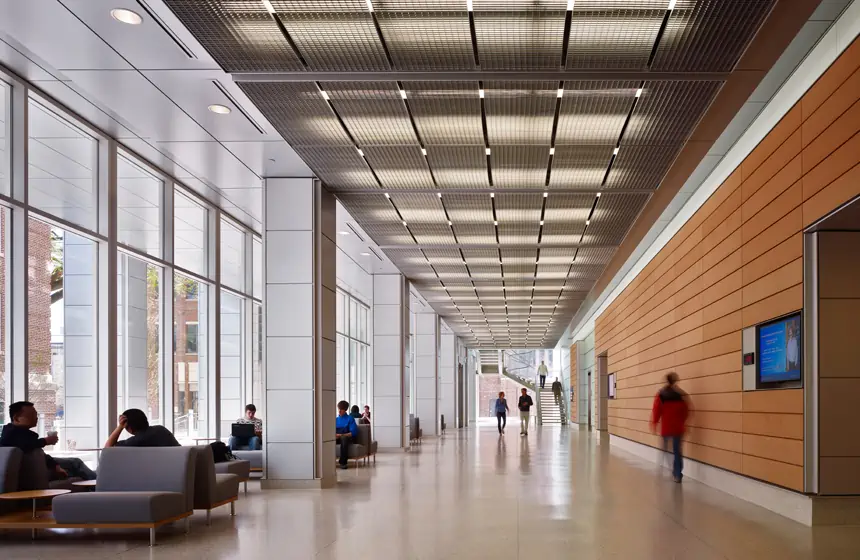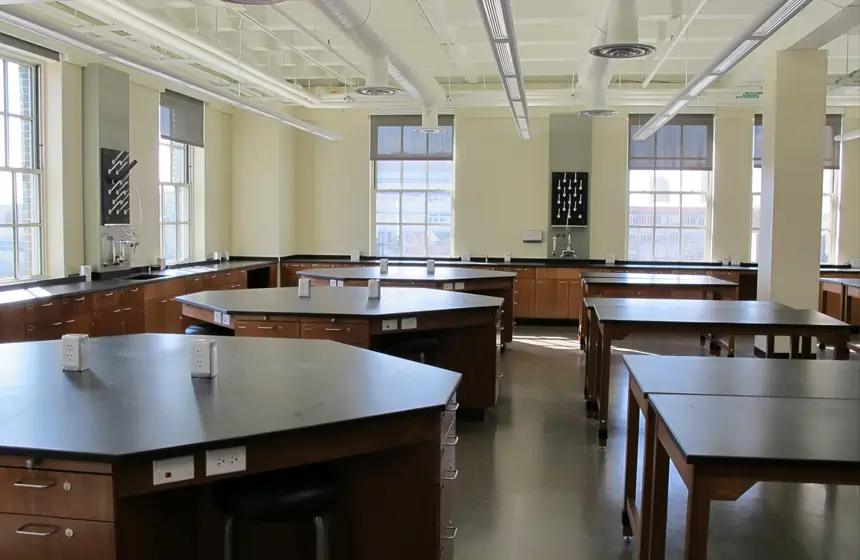238,000
Square Feet
Flad / AEI
Architect
A six-story, 146,000-square-foot facility was constructed, including an auditorium, classrooms, extensive lab spaces, offices, and renovations to historical facilities. This project consisted of hazardous materials abatement, demolition, selective removal, renovation, and new construction within an existing complex.
Services Provided



Let's work together
Connect with a member from our team for questions, project requests, service info, and more. We look forward to hearing from you!
Get in Touch
